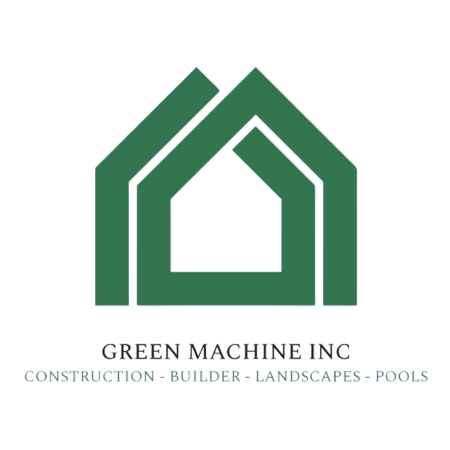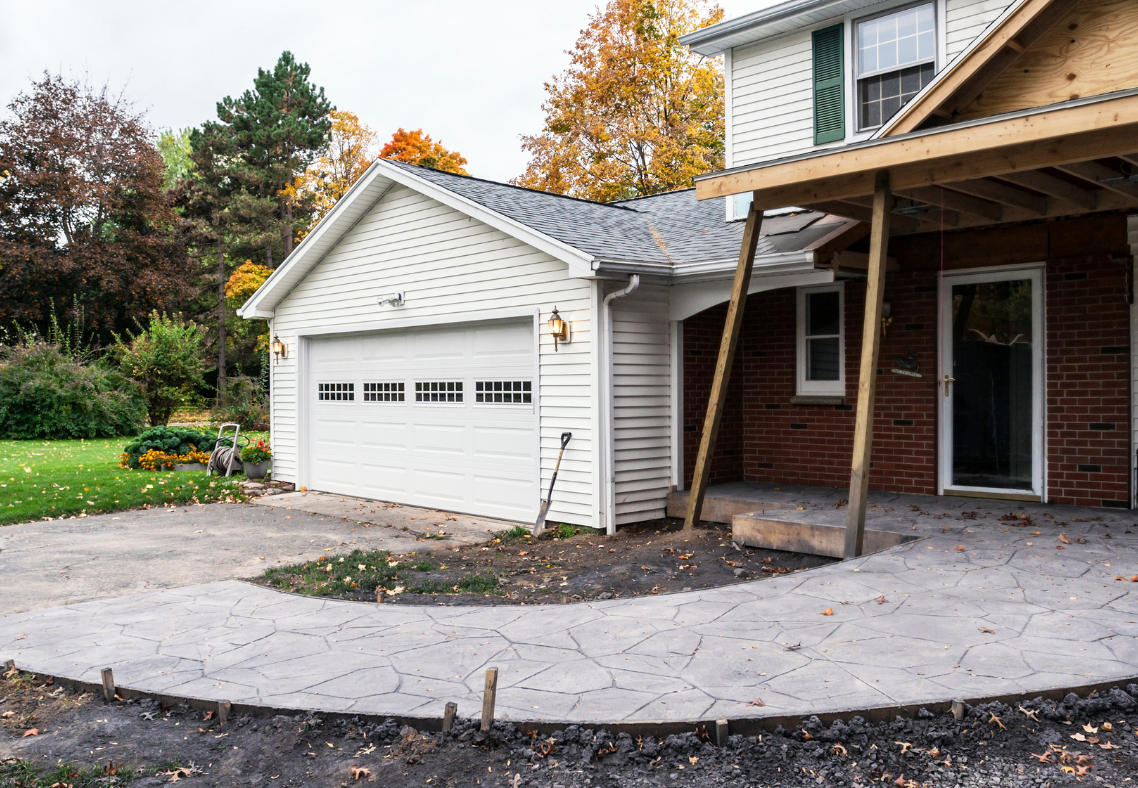Things to Consider Before Planning a Garage Addition: Guide for Toronto Homeowners
Green Machine Inc. Request a QuoteGalleryAdding a garage to your Toronto home can be a great way to increase storage, boost property value, and protect your vehicles from the elements. But before you break ground, there are several important factors to think about that will affect the design, function, and cost of your garage addition. Whether you’re adding a new attached garage or creating a separate structure, planning ahead is key to a successful project. This guide will walk you through what every homeowner in the GTA should consider before starting their garage addition.
9 Things to Consider Before Planning a Garage Addition
Research Your Zoning Laws
In Toronto, zoning bylaws will impact where and how you can build your garage. Setbacks, lot coverage limits, height restrictions, and maximum building area are just a few of the details that can influence your design. It’s important to verify if you need a permit and to ensure your plans comply with municipal regulations before starting construction. A professional team like Green Machine Design & Build can help navigate the process and obtain all necessary approvals.
Endless Inspiration for the Floor of Your Dreams
The type of garage you build will depend on your needs and the layout of your property. From a compact one-car garage to a spacious two-car design with added storage, there are many ways to customize your space.
An Attached or Detached Garage?
One of the first decisions to make is whether your garage will be attached to your home or stand alone. An attached garage offers the convenience of direct indoor access, ideal for winter months in the GTA. A detached garage can be more flexible in design and location and is often used for workshops, hobby spaces, or backyard suites. Each option has its advantages depending on the size of your lot and your long-term goals.
Single or Double Car Garage?
Think about how much space you need today—and in the future. A single car garage is perfect for smaller lots or homeowners with limited vehicle storage needs. A double car garage, however, provides room for two vehicles and additional space for tools, bikes, or seasonal gear. It’s also more appealing to future buyers if resale value is a factor in your planning.
Factoring in the Driveway
Your new garage will need access, so don’t forget about your driveway. Will it need to be extended or re-angled? Are there utility lines, trees, or elevation issues to consider? Make sure to factor driveway layout and surface material into your design and budget. The driveway should work in harmony with the garage and the flow of your outdoor space.
The Garage as an Extension to the House
A well-designed garage should feel like a natural extension of your home. From matching rooflines and siding to integrating electrical and HVAC systems, there are many design choices that impact both aesthetics and functionality. If your garage is attached, consider adding interior access to the house, mudroom features, or even laundry and utility hookups.
Estimating Garage Addition Costs
Costs for a garage addition in Toronto vary depending on the size, materials, complexity of design, and whether it is attached or detached. On average, you can expect to invest anywhere from twenty thousand to sixty thousand dollars or more depending on the scope of work. Additional expenses may include permits, electrical work, insulation, garage doors, and site preparation. At Green Machine Design & Build, we provide clear and accurate estimates so you can plan with confidence.
Build It Yourself or Contract It Out
While a seasoned DIYer may be tempted to take on a garage project alone, building a garage involves structural engineering, permitting, foundation work, and roofing—all tasks best left to experienced professionals. Hiring a contractor ensures your garage is built to code, on schedule, and to the highest standard. Our team at Green Machine Design & Build handles every detail from start to finish so you can enjoy peace of mind and a finished product that exceeds expectations.
Secondary Living Spaces
More and more Toronto homeowners are using garage additions as an opportunity to expand their living space. Whether it’s a loft for guests, a home office, or a private suite, your garage can serve more than just vehicles. Zoning rules and building codes will apply, but with the right planning, your garage addition can become a multi-purpose space that adds serious value to your home.
Ready to Design Your Garage Addition in GTA? Contact Green Machine Design & Build
If you are ready to expand your home with a custom garage addition, Green Machine Design & Build is here to help. We serve homeowners throughout Toronto and the GTA with expert design, permitting, and construction services tailored to your needs. Whether you are dreaming of a practical one car garage or a fully equipped space with extra storage and living areas, we will bring your vision to life with quality craftsmanship and personalized service.

